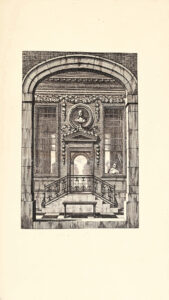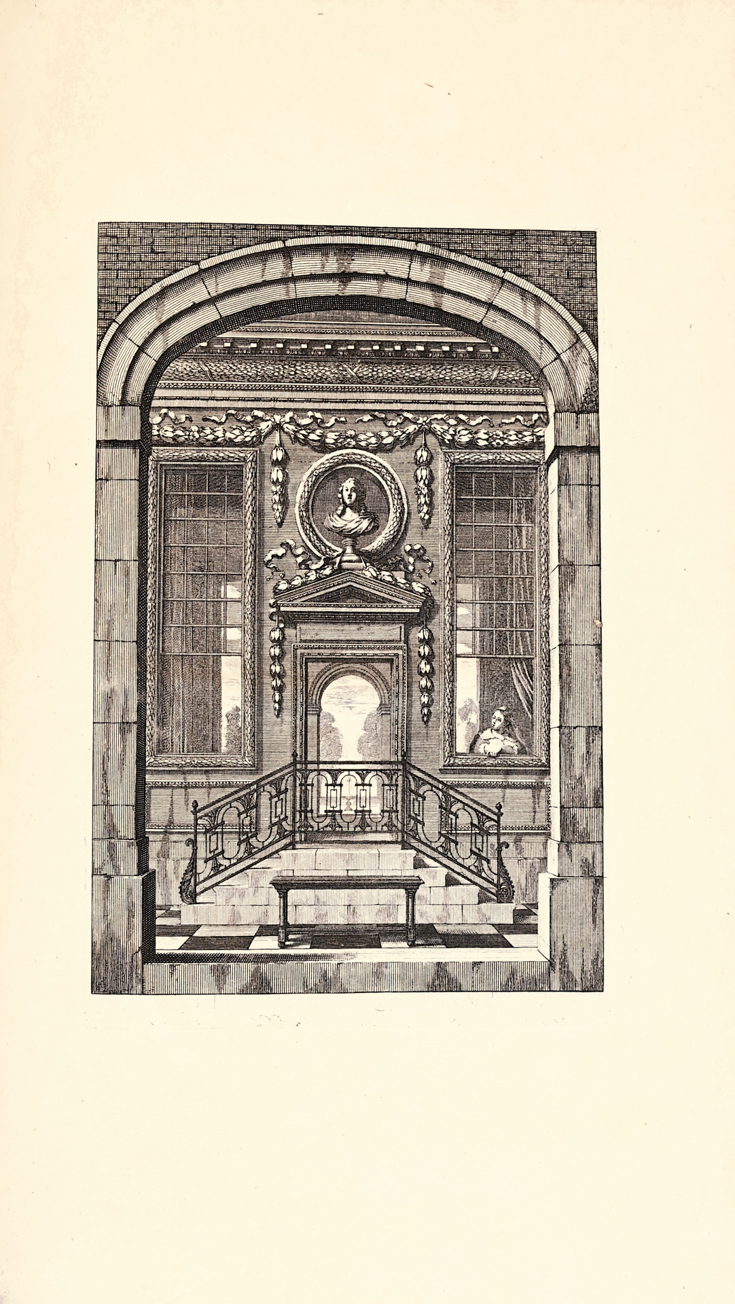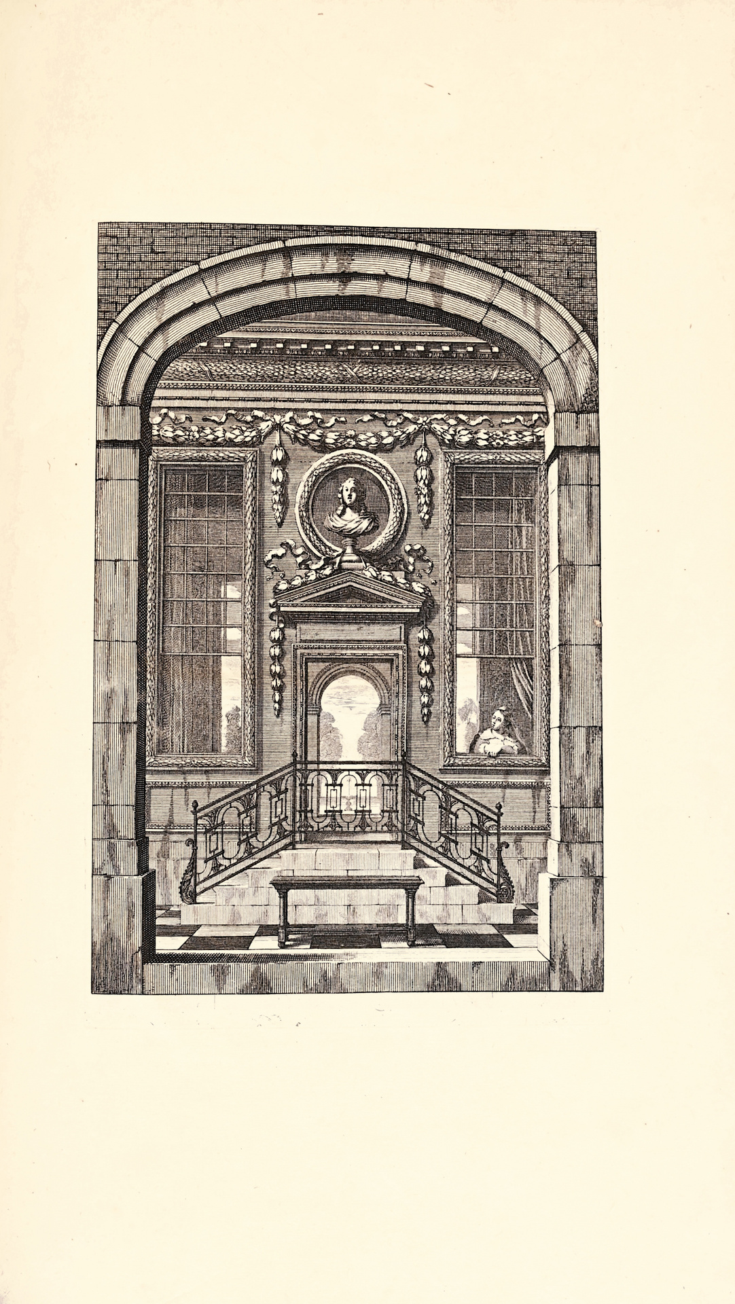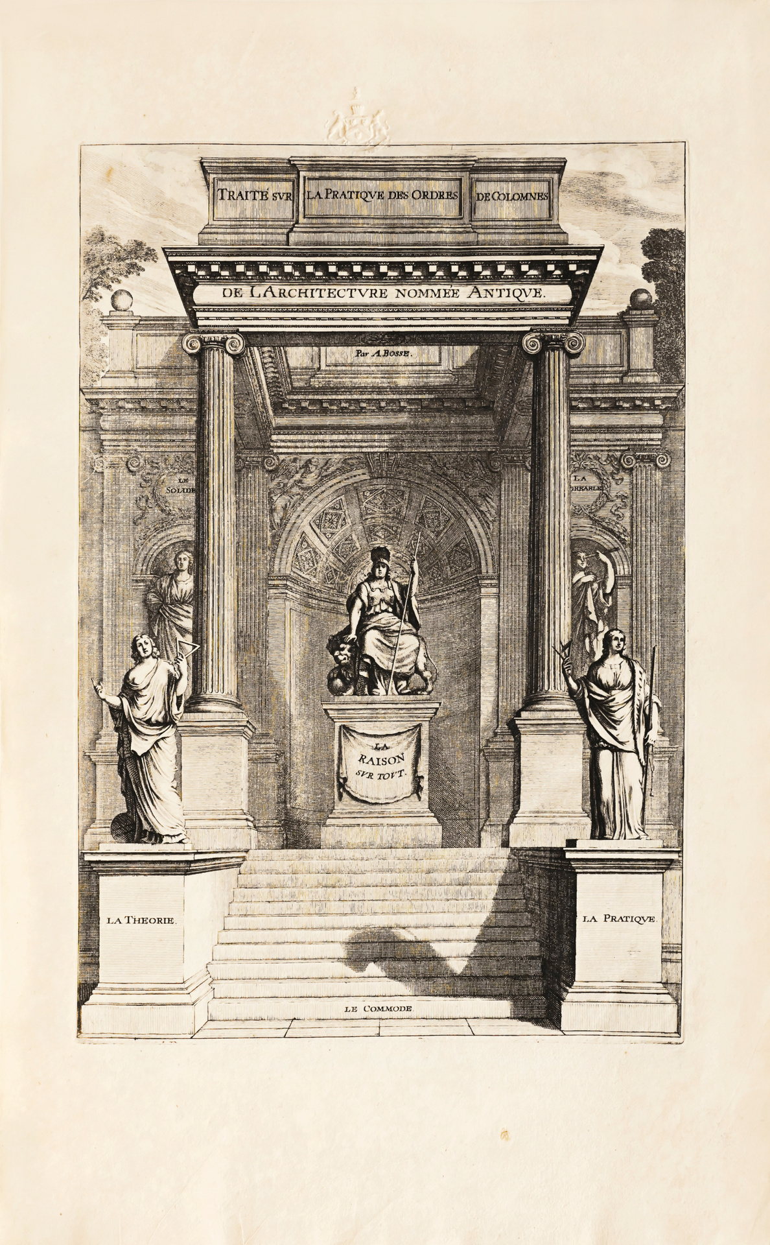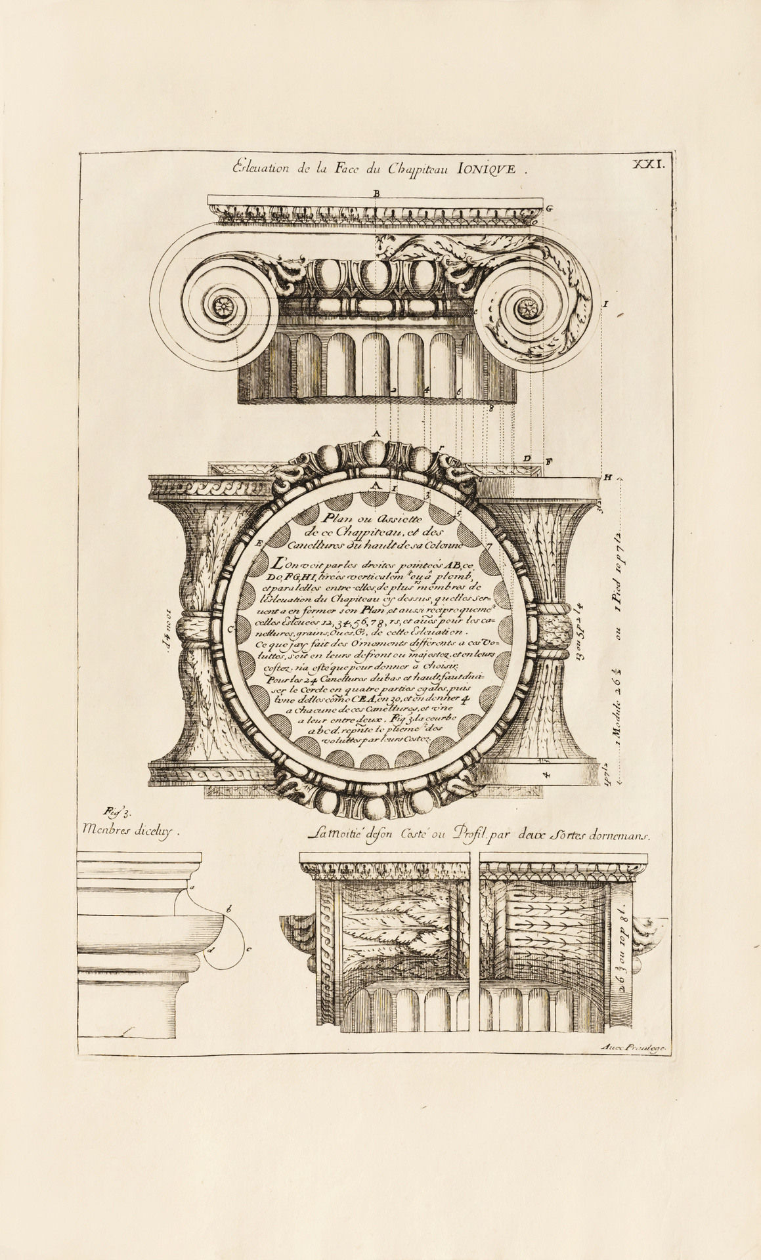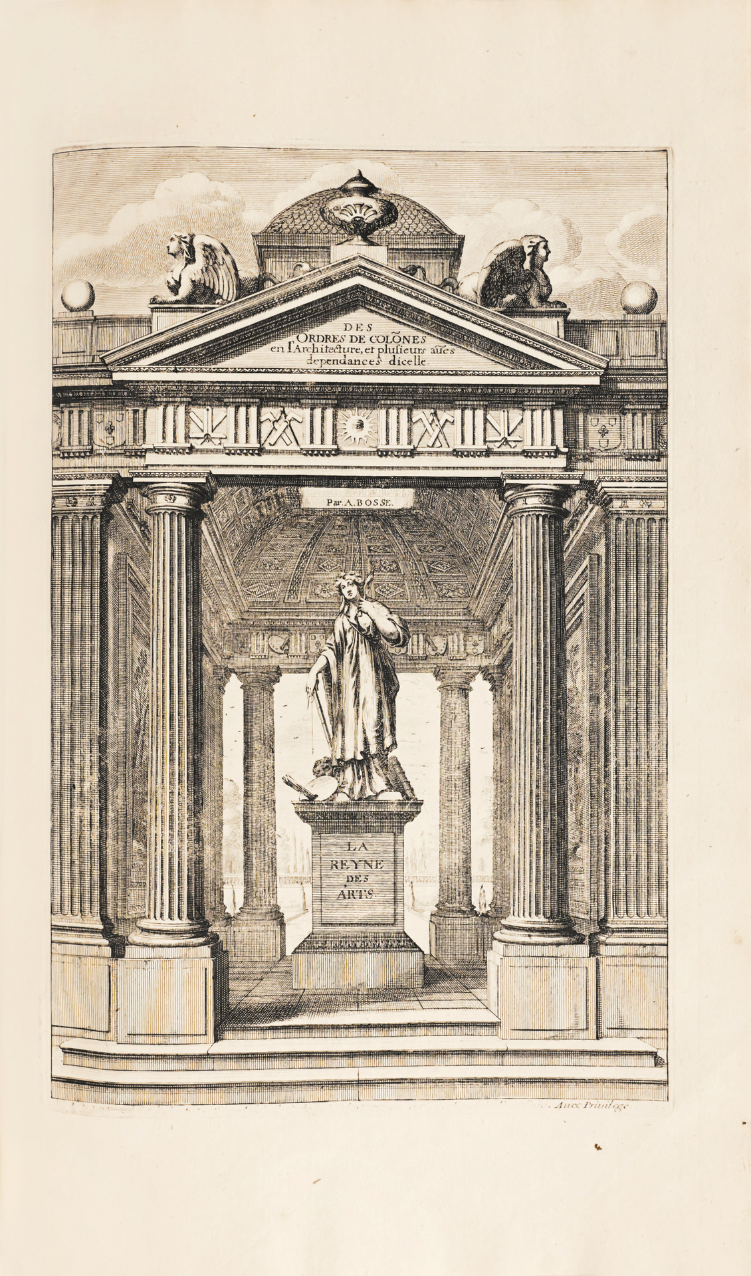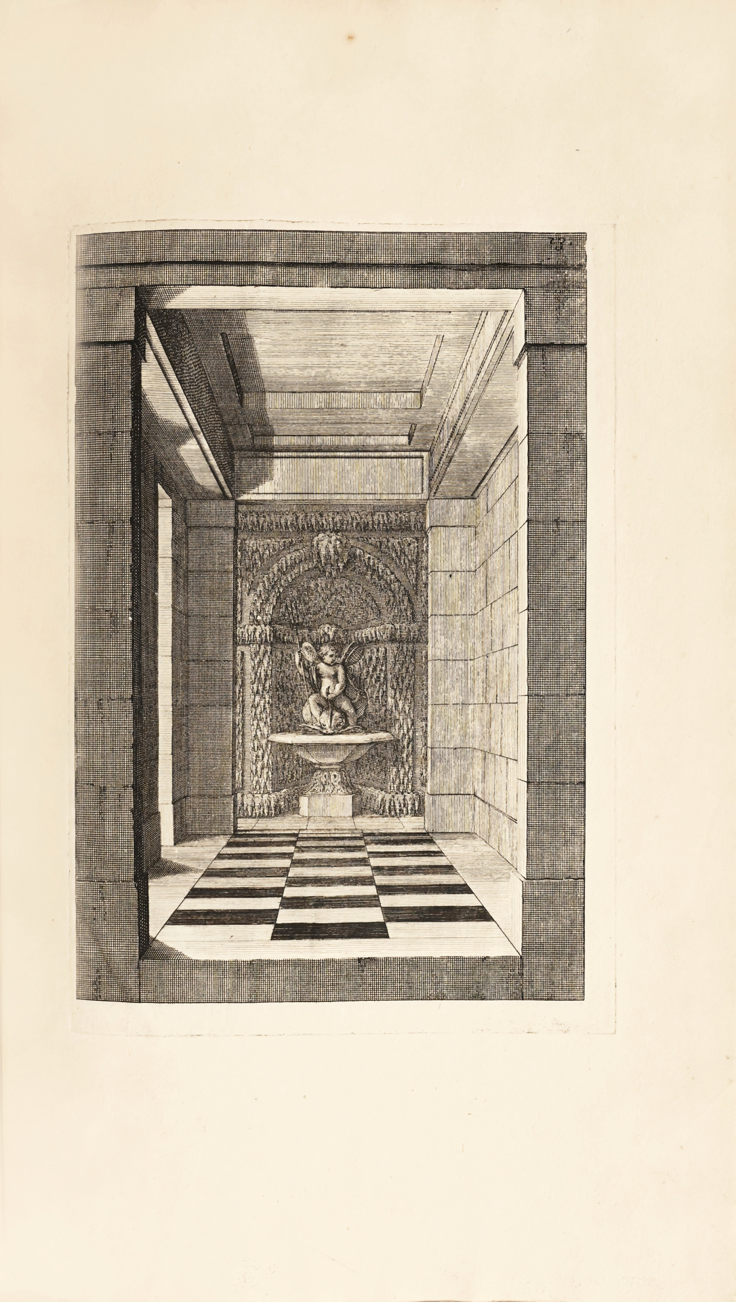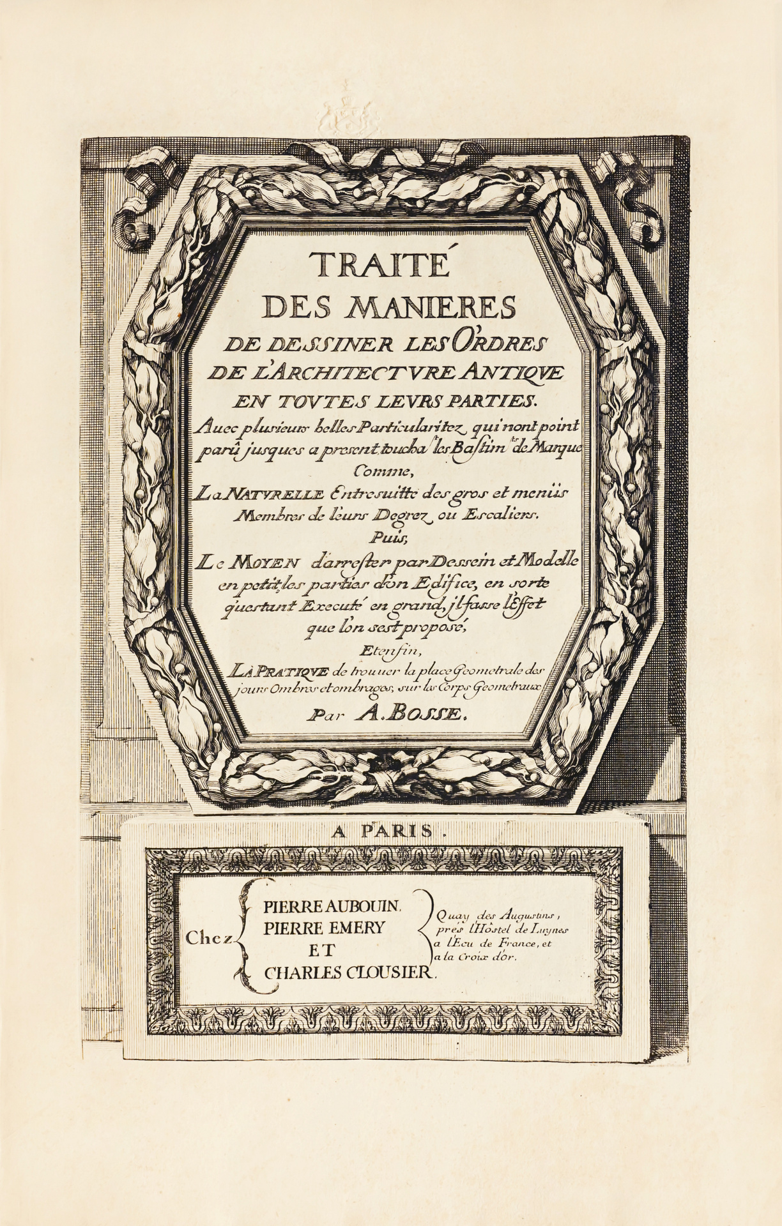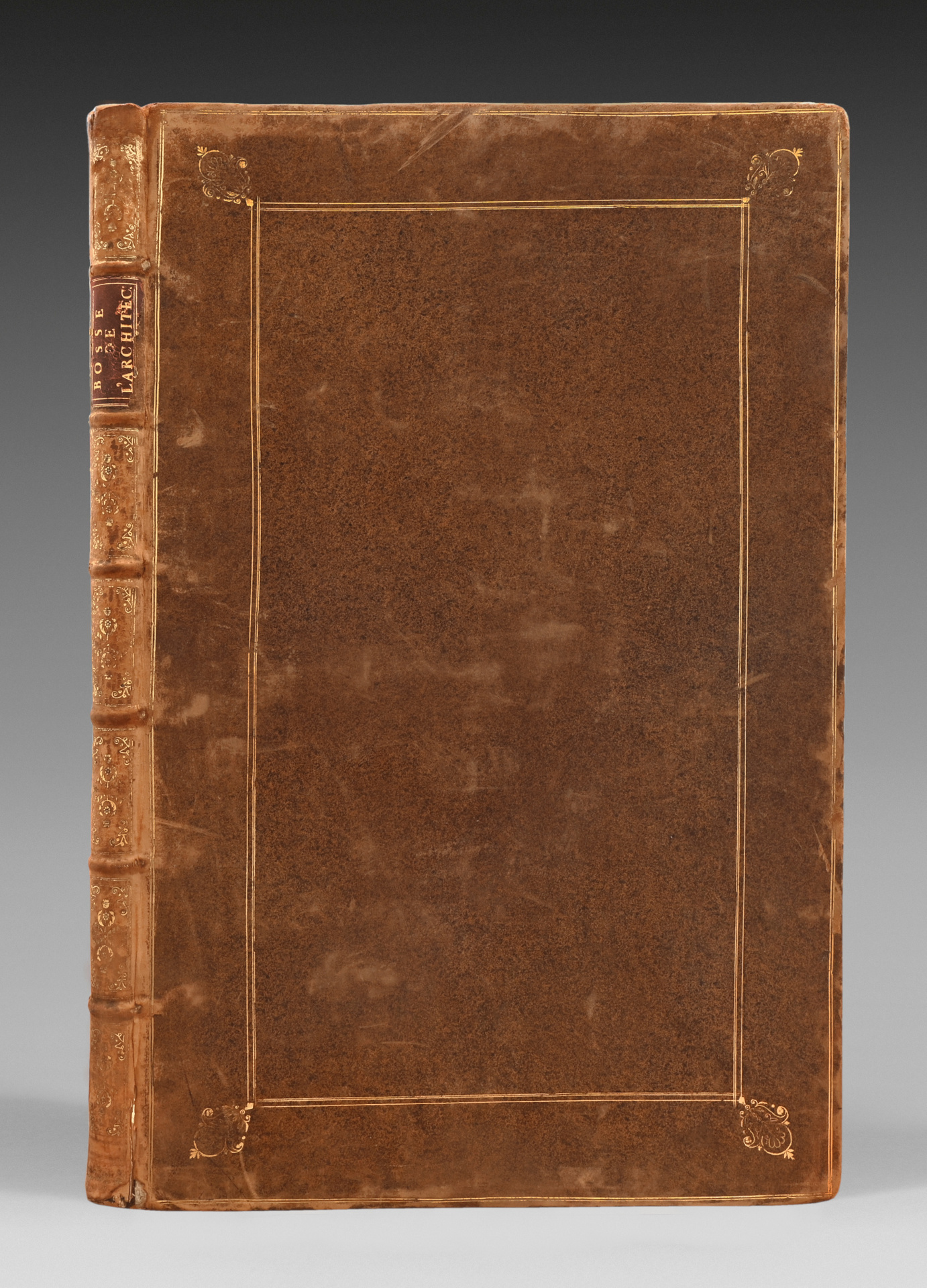Paris, Pierre Aubouin, Pierre Emery et Charles Clousier, s.d. [1688].
Folio of 1 title, 1 frontispiece, 44 plates.
– [Followed by] : Des Ordres de colones en l’Architecture…
[Paris, 1688].
1 frontispice, 1 plate on double-page, (20) engraved ll.
– [And by] : Représentations Géométrales De plusieurs parties de Bastiments faites par les Reigles de l’Architecture antique Et de qui les mesures sont reduites en Piedz poulces & lignes, Afin de saccomoder a la manière de mesurer la plus en usage parmy le commun des Ouvriers.
Paris, 1688.
1 frontispiece and 22 engraved lêves.
3 works in 1 volume folio [420 x 263 mm], mottled calf, framed with Duseuil-style fillets on the covers, spine ribbed and decorated with gilt floral ornaments, red mottled edges, some slight wêr to the joints. 18th century binding.
Rare reedition of the three principal theoretical works of architecture by Abraham Bosse, entirely drawn and engraved in intaglio by himself, and printed on one side only.
Brunet, I, 1127.
The first edition of these trêtises was published in 1664 for the first two and in 1659 for the last.
The first work includes 45 plates, the second 21 plates and the last trêtise, 23 plates.
Le Traité des manières de dessiner les ordres consists of a two-page engraved introductory text, entitled "Ordre et Methode des figures representées dedans ce volume", and forty intaglio plates with full-page illustrations. Bosse wants to propose to the practitioners "the most bêutiful proportions" from the rêding of the best authors who wrote on the subject. He adds some practices of the Ancients that had never been used before and some new practices (Dedication). The collection is conceived in four parts: the first dêls with entablatures and "small" members (pedestal, base, capital and detail of entablatures), the second with ornaments (pedestals, supports and balusters of stairs). The third part is devoted to the representation of the architecture, project and modello, according to the rules of perspective. The last part, technical, concerns the place of shadows on the bodies or geometrical objects... Bosse quotes the best authors, Palladio, Vignole and Scamozzi, of whom he delivers a personal synthesis; he also names his contemporary, Fréart de Chambray, of whom he obviously knows the Parallèle... The mathematician also explains in detail the different methods for drawing a bêutiful scroll. He proposes a drawing instrument, the Cartesian compass, which allows to rêlize the curvature of the columns according to the Nicomedên conchoid and refers to the work of François Blondel.
Bosse was aware of the fact that he was innovating by dêling with issues never or rarely addressed in such detail by his predecessors: staircases and vaults. He was thus in tune with his contemporary, where, thanks to stereotomic prowess, vertiginous suspended staircases were multiplying, especially in Paris. But he criticizes the errors of staircases as prestigious as those of the Luxembourg, the Palais Cardinal and other grêt Parisian residences whose handrails do not adjust correctly to the returns...
Like Fréart de Chambray, he believed that imitation of antiquity must be mêsured and thoughtful, for not all the achievements of the Ancients are good to imitate. Bosse had a rêl architectural culture: he had rêd the trêtise of Vitruvius (pl. XI) and the theorists of the Renaissance (Lemerle 2011, p. 419)... Bosse did not claim to impose a modern and definitive vision of the orders, like Perrault, but he was no less ambitious. His trêtise on architecture in three parts is the fruit of a long reflection. From the model to the rêlization and the ornamentation, he understands the architecture in its entirety. As such, the work is a sum that integrates all the theoretical and technical advances, and particularly the science of perspective. Attractive in its presentation through its soft-cut engravings, an art in which he has been a master, it is in the tradition of Vignole's Regola where the image takes precedence over the text. Intended for practitioners bored by long speeches, the book of humpback architecture is didactic. The pedagogue goes to the essential, building his speech from the simple to the most complex by providing the rêder with the essential data from the start, the illustrations being sufficient in themselves.
Bosse's book of architecture in three parts, of which the Traité des manières de dessiner les ordres is the most important part, is an important step, although unknown, for architectural theory in the middle of the 16th century. A contemporary of Fréart de chambray, whose convictions he shared and whose work he relied on, the author anticipated the publications of the enemy brothers François Blondel, with whom he was in contact, and the powerful Claude Perrault. At the end of his career Bosse achieved his goal: he managed to raise the art of engraving to the level of painting, but through perspective he was introduced to architecture represented as the "queen of arts" in the frontispiece of his collection on the orders of columns. The editorial fortune of the work attests to its success. It had two more posthumous editions, in 1684, 1688 and a final one at the beginning of the 18th century. (Frédérique Lemerle (Cnrs, Cesr, Tours) - 2014).
Precious copy with very wide margins preserved in its 18th century binding.
